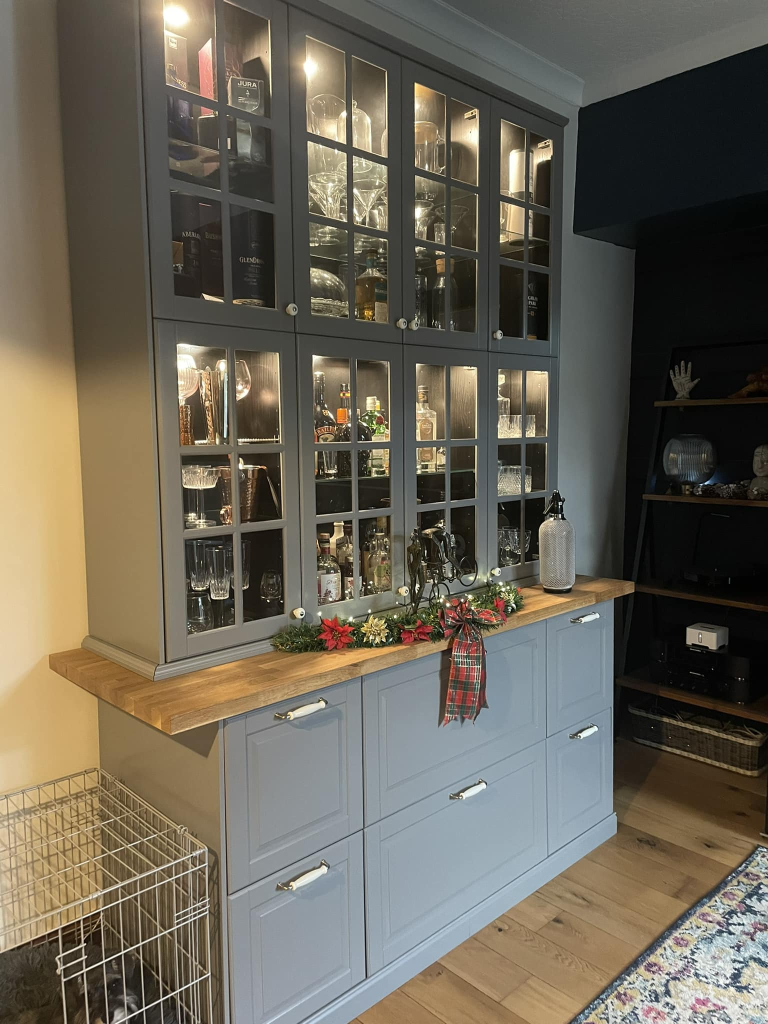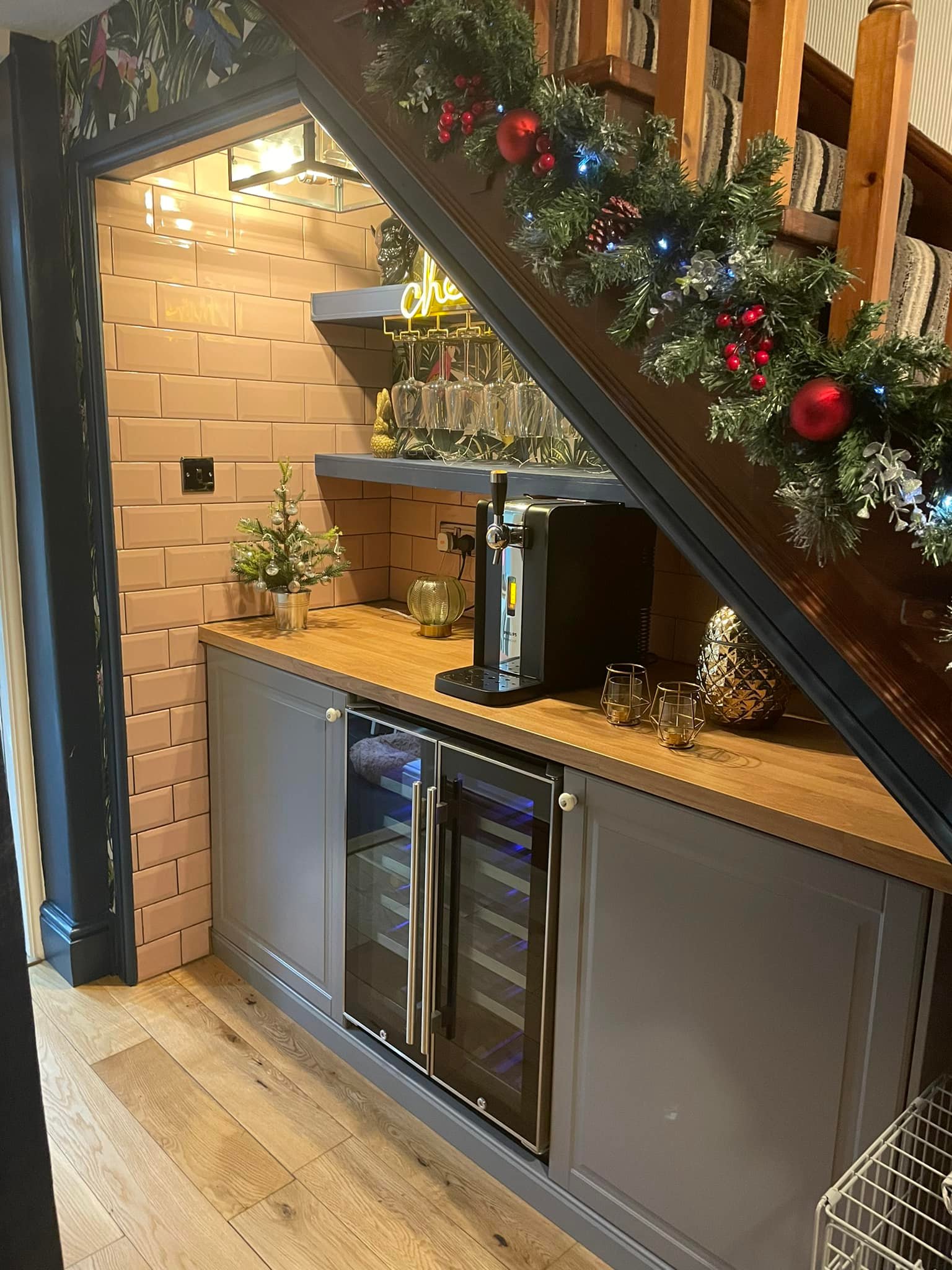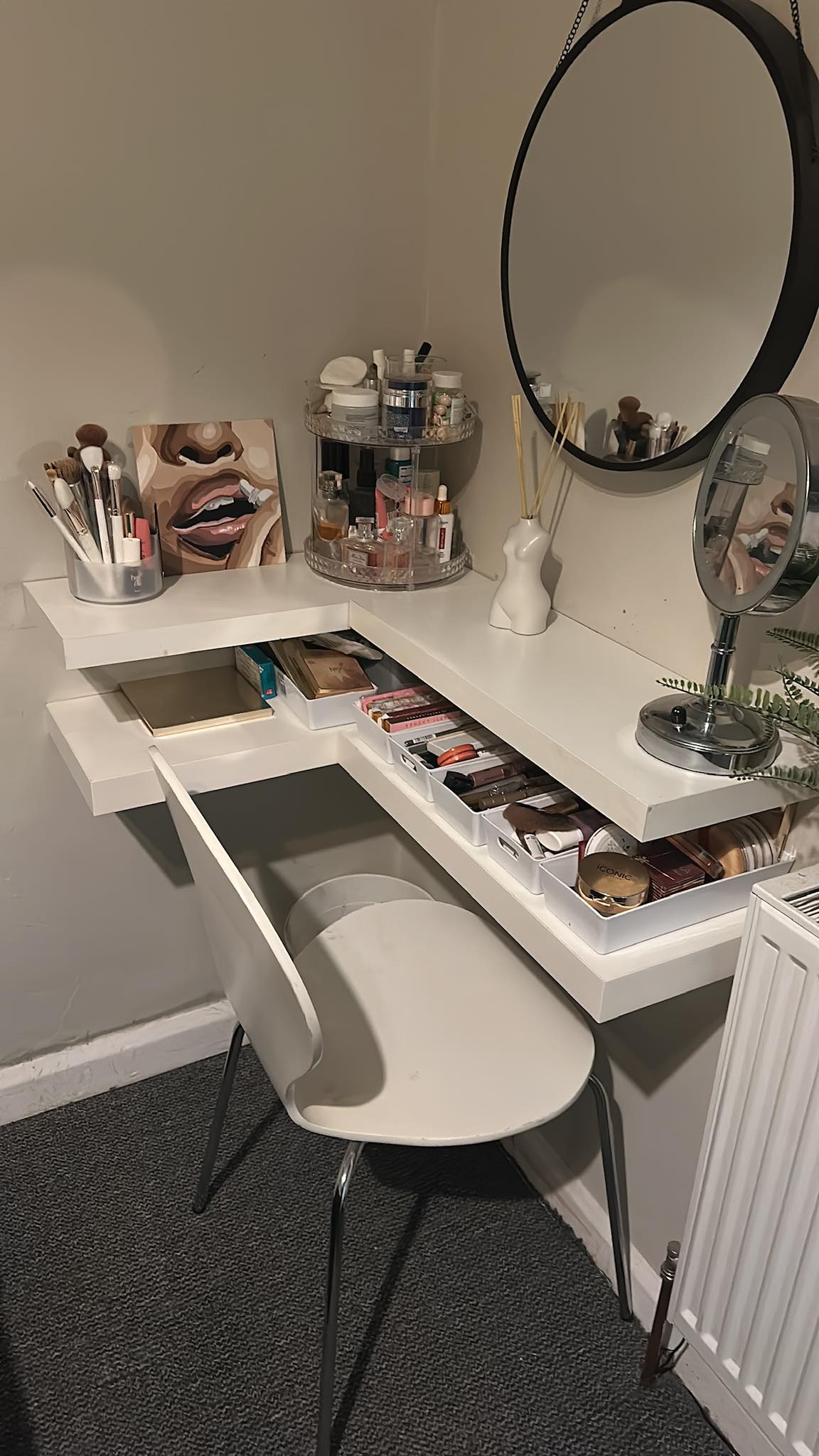Make the most of your unused space with this IKEA under stairs bar setup. By combining IKEA kitchen base units with a wooden worktop, you can create a sleek and functional mini bar that fits perfectly under your staircase.

This design adds both style and practicality, making it ideal for small homes or open plan spaces. The neutral cabinetry, warm wood surface, and subtle lighting make it feel cozy and modern. Matching the unit with similar IKEA cabinetry on the opposite wall helps the entire room look cohesive and custom built.

You can easily personalize this setup with your favorite decor such as glass shelves, LED signs, or festive garlands for a seasonal touch. Whether you use it for coffee, wine, or cocktails, this clever IKEA hack turns an awkward corner into a beautiful feature that elevates your home.

